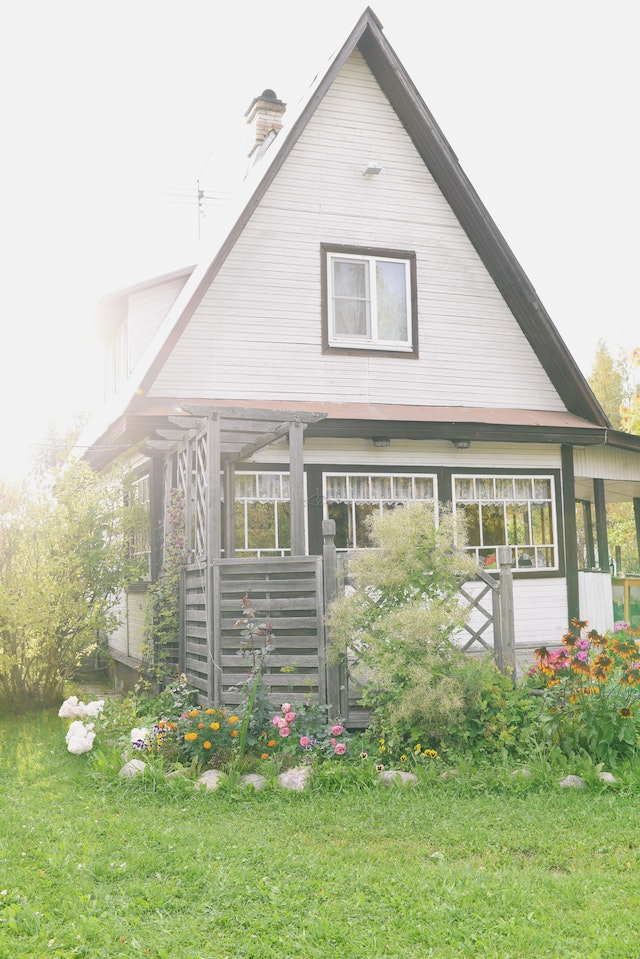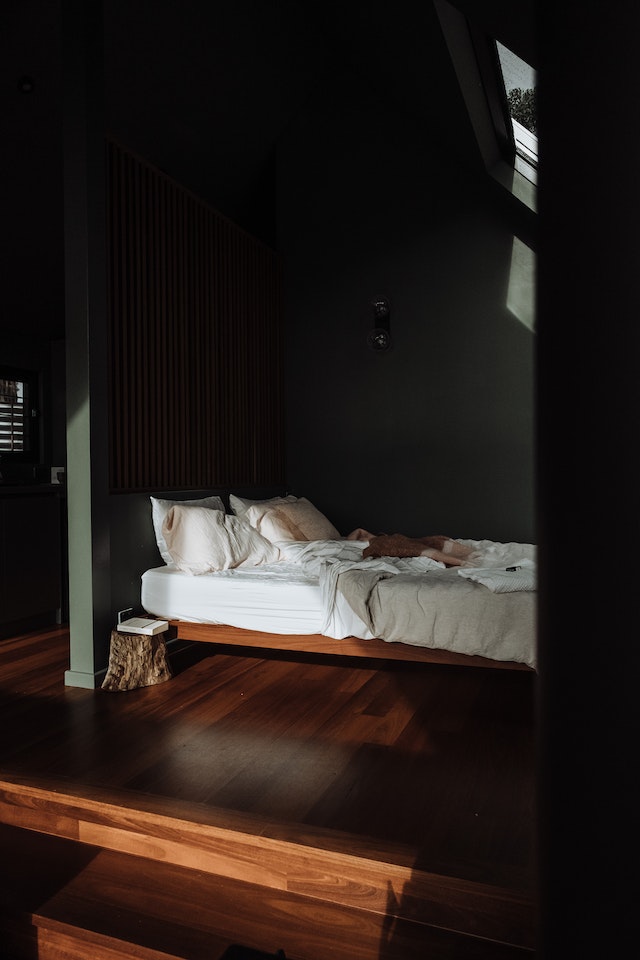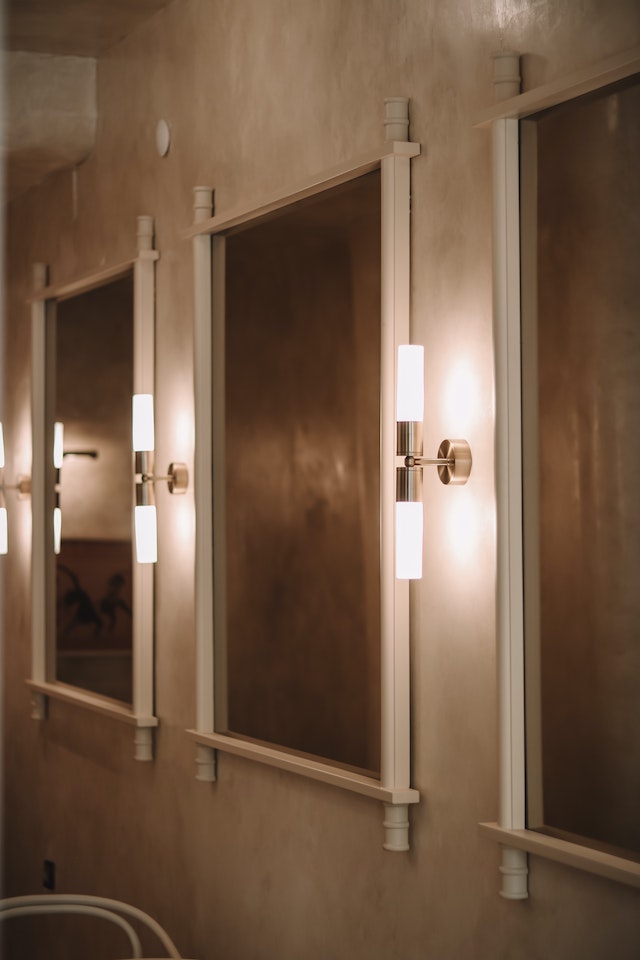Small-space living requires a combination of smart design strategies and multifunctional furniture while embracing minimalism. Creating functional and cozy living spaces in small areas may require more effort than expected. While living in a smaller space may present challenges, it offers unique opportunities for creativity, innovation, and a more sustainable lifestyle.
Whether you live in small spaces due to financial constraints, environmental concerns, or a desire for simplicity, you can always try small-space solutions. Let’s help you with this one.
1. Smart Design Strategies for Spaces
a. Create a small space scale.
One of the most effective design strategies for small spaces is to create an open-style layout while looking for the right proportions (visual dimensions of objects relative to each other) and space scales.
Avoid oversized furniture, which can take up floor space in a small room, and include a mix of small to medium-sized pieces.
b. Keep your measurements.
Remember, scale is relative, so what looks like a mini sofa in a showroom might be the right size for your small living room. Keep measurements before buying furniture to avoid surprises.
c. Create zones.
In a small house, several rooms perform several functions. Using rugs to delineate different areas in a larger space while making the edges of each rug a marker, providing a visual indication of where one place ends and another begins, is a good strategy.
d. Utilizing effective storage solutions.
Every square inch counts in small spaces, so vertical storage solutions are necessary. Installing racks, cabinets, and storage devices to the ceiling allows for efficient organization and storage of more items without cluttering the floor space.
e. Know your color scheme.
In small space designs, using fewer colors can cause chaos. So, pick a few favorite shades and stick with them. Rusty blue and orange accent the neutral background can be your best option to create a relaxed vibe with beach feels. Another tip, and this goes to book lovers out there. Paint built-in bookshelves a warm gray to help them recede visually. This way, they won’t seem like such a bulky space-hogger.
f. Avoid blocking your hallways.
Tiny houses may not have a fixed entrance. When you’re short on space, use small-scale furnishing to delimit the entryway while keeping it bright. For example, a narrow table provides a surface for a few flowers and a place to put your mail, keys, and wallet as you walk through the door.
Also check out tips how to remove all old wallpaper.
2. Smart Design Strategies for Furniture and Rooms
a. Prioritize petite seating.
For small corner benches, choose a round base instead of a table with sharp corners for easier access. When not in use to eat, the table and chairs can be pushed into the corner of the chair to create more open space in the room.
b. Choose multifunctional furniture.
Look for benches, beds, shelves, and even tables that can be raised or hidden to reveal storage space. Consider using an overlooked corner in the kitchen to house a built-in dining table. Cushioned chairs simulate a restaurant stall vibe, while hidden drawers hold kitchen utensils, tablecloths, and other essentials.
c. Make a multifunctional room.
Convertible furniture and multifunctional rooms are ideal for small spaces. For example, a sofa bed can turn your living room into a guest bedroom, and a foldable dining table can be used as a workspace. Such innovations not only save space but also improve the overall functionality of your home.
d. Change big fridge to under-counter models.
For young professionals starting to create a space of their own, choosing a smaller but multifunctional fridge can create more air and counter space.
e. Use your windows and stair railings wisely.
If you have a window in your bedroom with a good sense of airflow, use the window sill as a bedside table, and there’s no need to allocate extra space to put a small table on the other side.
Meanwhile, do you need stairs with railings to the ground floor? Deciding not to is the best choice.
f. Create an illusion with your mirror.
Mirrors reflect light around the room and trick your eyes into seeing a space. An example is building the entire wall of a small room covered with mirrors, making it look bright and significant when it’s not.
3. Embracing Minimalist Principle
a. Start decluttering.
One of the fundamentals of living in a small space is tidying up. Evaluate your property and keep only what you need or value. Not only does this create more physical space, but it also promotes mental clarity and a sense of serenity.
b. Use neutral and complementary colors.
When decorating a small room, let texture and color, rather than pattern, be the focus when choosing your fabrics. Packing too many prints into tight spaces creates confusion. Also, opting for a neutral color palette in your small space can make it appear more open and airier. Lighter colors reflect natural light and create a sense of expansiveness. A few accent colors sparingly can add depth and character without overwhelming the space.
c. Choosing quality over quantity.
Quality should always trump quantity when choosing house items for your small space. Invest in well-designed, durable furniture and home essentials to perform their function efficiently and with timeless appeal. By arranging your home wisely, you can achieve a sense of luxury and comfort even in a limited space.
Conclusion
With careful planning and thoughtful design choices, small-space living can offer a unique and fulfilling lifestyle. Using your creativity and innovation, you can transform a compact living space into a functional and aesthetically pleasing haven. After all, we want to have a place we can call our home.




